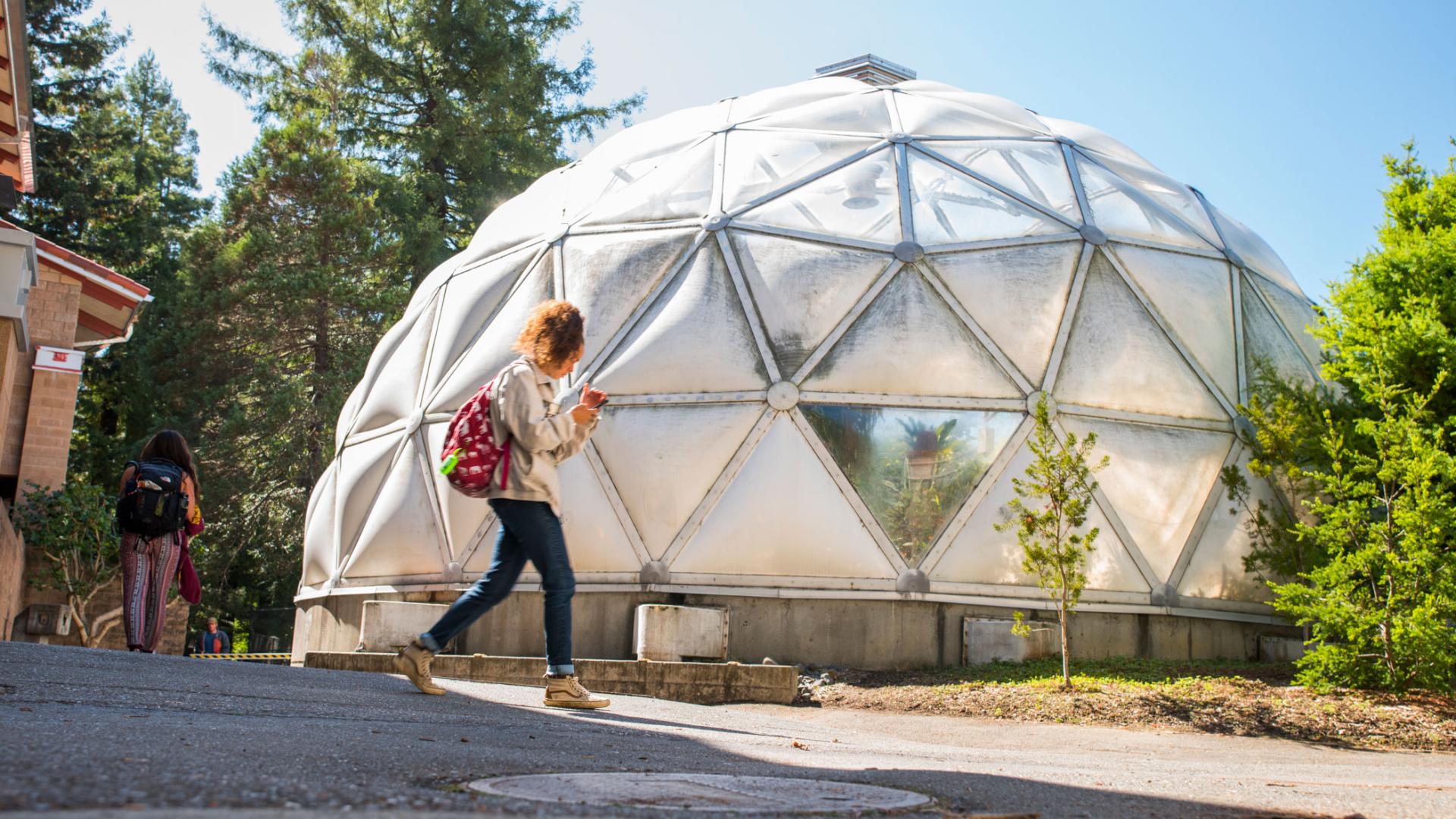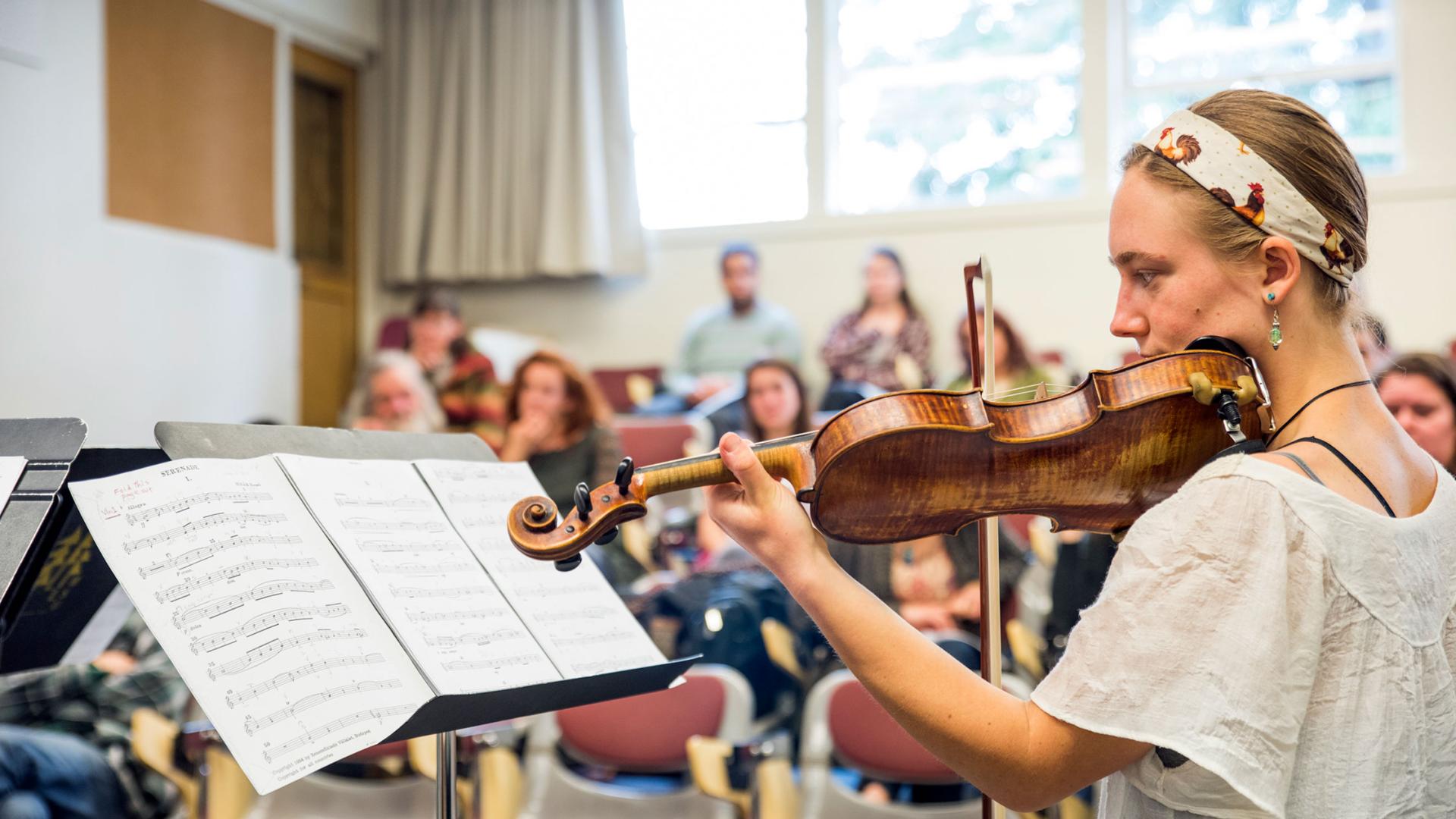Breadcrumb
Library Seismic Retrofit
Project Vitals
- Planned Construction Duration: Fall 2018 - Fall 2019
- Project Budget: $17,684,981
- Funding Source: CSU Chancellor's Office via State Revenue Bonds
- Humboldt Project Manager: Jason Baugh
- Project Architect: Suarez-Kuehne Architecture
- Project Contractor: Thompson Builders
Library Seismic Project Scope of Work
Current Seismic Project Schedule
- The Library Building at Cal Poly Humboldt (Humboldt) is on the California State University (CSU) Seismic Priority List 1, which identifies buildings that are considered by the CSU Seismic Review Board (SRB) “to warrant urgent attention for seismic upgrade as soon as resources can be made available.” Buildings on CSU Seismic Priority Lists are required to be evaluated and retrofitted as per the results of the evaluation and in accordance with Chapter 3 of the 2016 California Existing Building Code (CEBC). The Library building will be largely complete with structural elements by the contract time of July 26th 2019. Humboldt has agreed to allow additional time for the completion of the basement level interior space during the Fall 2019 semester. All programs that have a planned move to the Library basement will now be moving over the 2019/20 winter break. This includes the Y.E.S. program, Student Disability Resource Center, Veteran Center of VETS, Testing Center, and the Academic Career & Advising Center.
Phase I (Summer 2016-Summer 2017)
- Roof Replacement
- Exterior Painting
- Seismic Coefficient changed - triggering redesign of the retrofit project
Phase II (Fall 2017-Summer 2018)
- Project Implementation Plan created to address every space that will be impacted from the construction
- Development and execution of the Campus Events Field Project; this space will provide accommodations for some of the relocated classes, programs, services, staff, and faculty impacted during the construction project
- Redesign of project scope to reflect the current seismic code changes
- Solicit bids for the construction of the seismic retrofit project
Phase III (Fall 2018-Fall 2019)
- Permitting of final construction documents
- Construction Phase
- Seismic retrofit project work scope to include:
- Upsizing the existing columns and footings
- Reinforce existing shear walls with re bar and fiber-reinforced polymer wrapping
- Creating new shear walls to enclose library walkway and increase the footprint of the basement level by approximately 5,000 square feet
- Strengthening existing columns and doorways through exit pathways
- Upgrading the ADA parking, the accessible path of travel, restrooms, and the elevator
Phase IV (Summer 2019-Fall 2019)
- Construction Substantially Completed
- Reoccupy Library (2019/2020 Winter Break)







