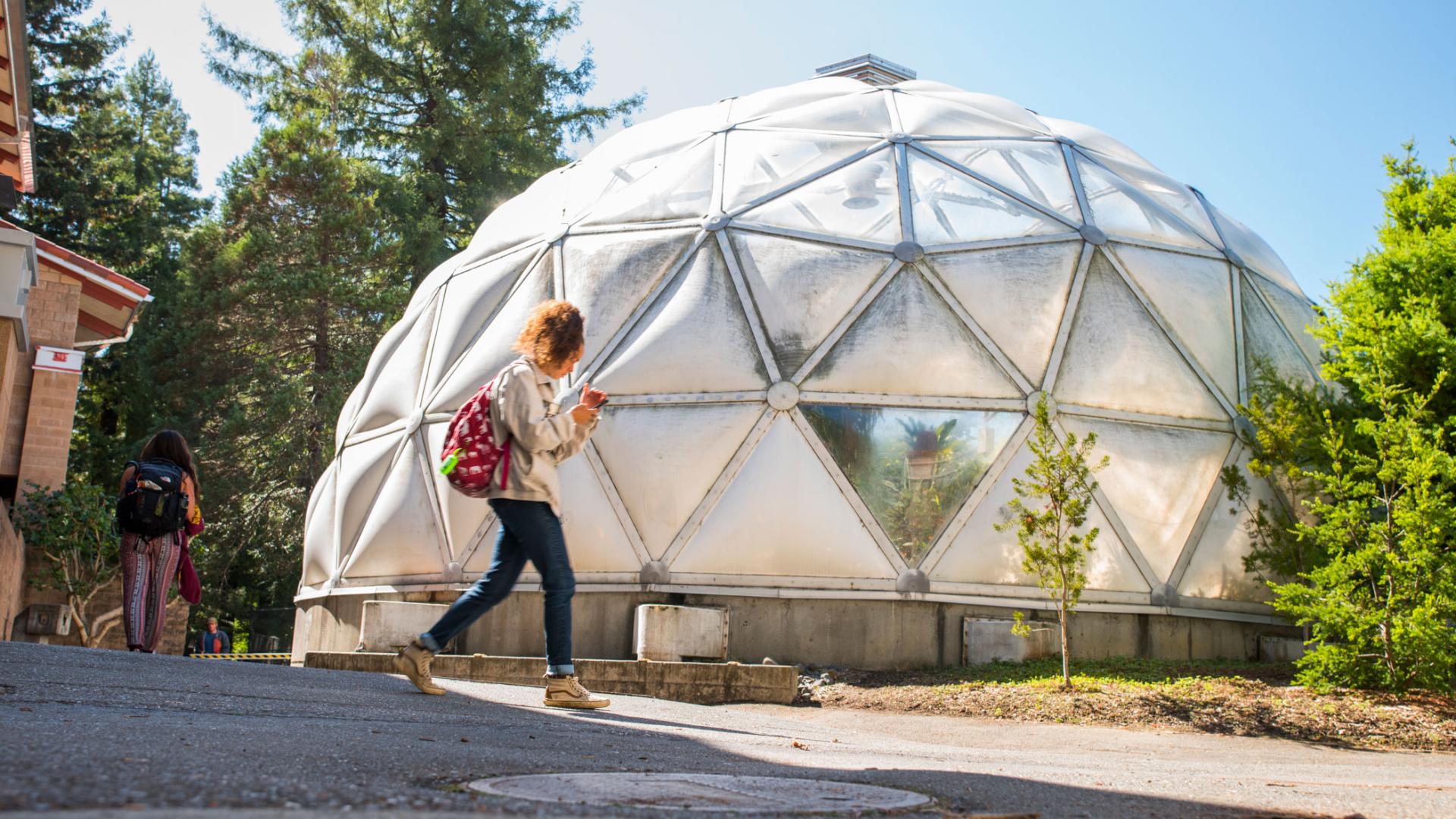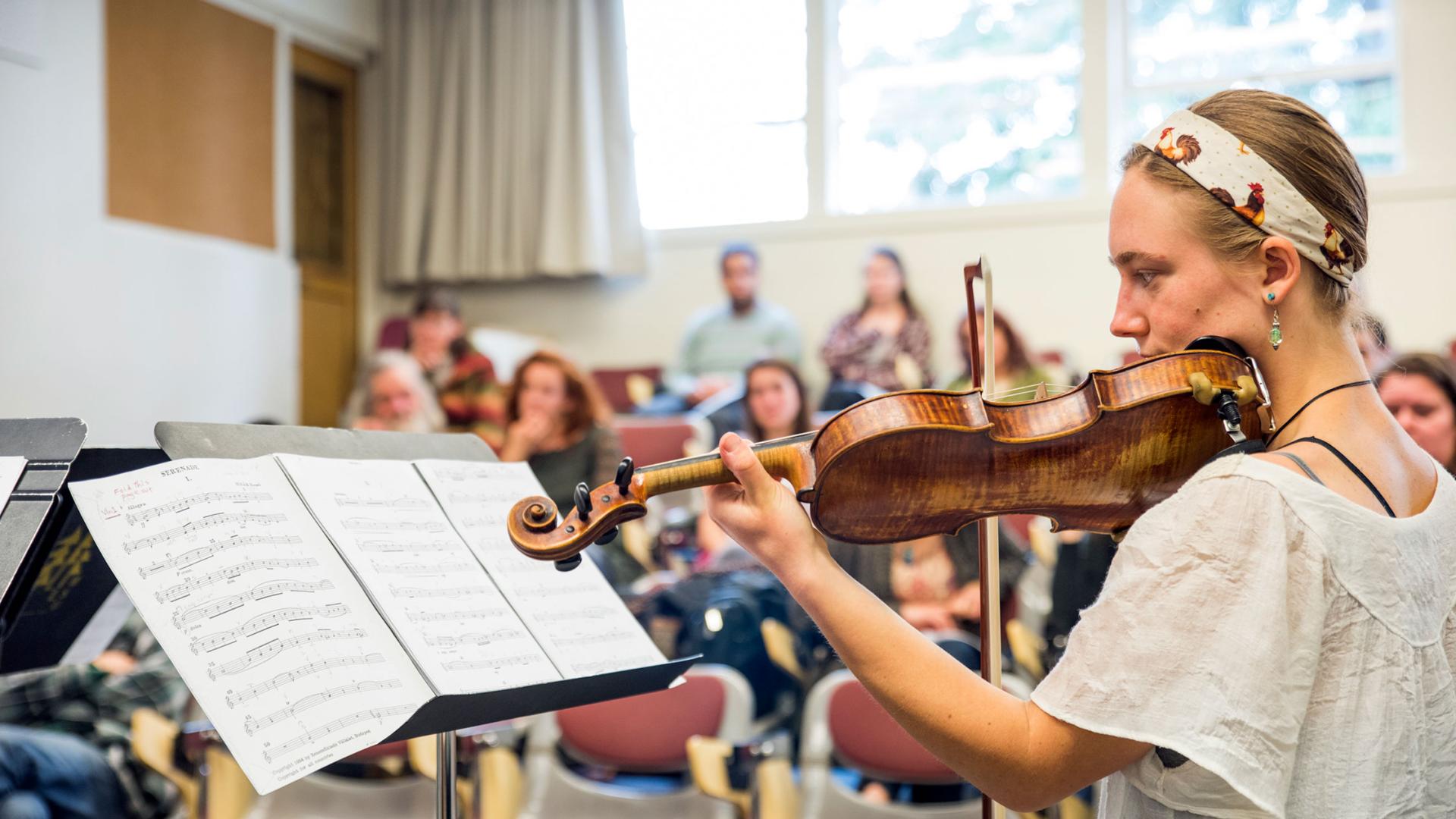Breadcrumb
Capital Projects
In the News
November 18, 2025 article: New Spaces, New Energy, New Opportunities at Cal Poly Humboldt
Major Capital Projects
Capital outlay projects for which the estimated costs exceed $709,000 (per SUAM Section 9701.01, as revised in CM 18-01) are considered major projects. In addition, all new facilities, land acquisitions, and projects which increase the existing footprint of a building, regardless of cost, are major capital projects.
Campus Capital Projects Update – Fall 2025
The renovation of Jenkins Hall is now complete, and the building is ready to welcome Ceramics and Sculpture programs into their new home. The project preserves the industrial character of the facility, celebrating its historic context, and includes a brand-new all-gender, multi-stall restroom. We look forward to seeing creativity and collaboration flourish in this revitalized space.
First Polytechnic Build Welcomes Residents
A major milestone for our capital portfolio: the East building of Hinarr Hu Moulik opened in early August, welcoming its first residents. The West building will welcome students in Spring 2026. As our first polytechnic build, this project represents a new chapter in Humboldt’s student housing and campus development.
Rising with Mass Timber
The Engineering & Technology Building reached an exciting milestone this summer, with construction going vertical on all three stories of its mass timber structure. This sustainable and innovative building approach is a proud highlight of our polytechnic transformation. By the end of the year, the building is expected to be topped out, and in the coming months, you’ll begin to see the exterior walls take shape. This progress marks a major step toward creating a state-of-the-art hub for engineering and technology education and our first on campus polytechnic building.
On the south side of Laurel Drive and the Campus Apartments hillside, major progress is underway toward delivering the new Health, Dining & Housing Project. Over the summer, we removed several older buildings and selectively cleared trees in the vicinity. In keeping with our sustainability values, harvested trees will be milled and repurposed for future projects across campus, ensuring they remain a part of the Humboldt story.
Several campus parking lots are preparing for the installation of solar shade canopies as part of the Microgrid/Battery Energy Storage System/Photovoltaic project. To support these improvements, select tree removals along Rossow and B Streets were completed with care for environmental impacts. This fall, the infrastructure for the new batteries will be constructed north of Facilities Management, with the project being completed in 2026, further enhancing our campus energy resilience.
The Science A Renovation is in the early schematic design phase. Over the summer, we partnered with a collaborative design-build team to guide the project’s planning. We are now actively engaging with campus stakeholders to create a facility that will enhance academic programs and better serve students, faculty, and staff.
Building Local Healthcare Capacity
Cal Poly Humboldt, in partnership with College of the Redwoods, is moving forward with the preliminary design of the new Healthcare Education Hub at the Stewart Building, located on 16th Street across from Arcata High School. This collaborative project represents a major investment in training local healthcare professionals, strengthening the region’s workforce, and creating new opportunities for students pursuing health-related fields. The renovation will repurpose the existing Stewart Building into a modern learning space designed to meet the growing needs of our community.
Following a strategic review of our capital project portfolio, the Energy Research & Sustainability Center has been removed from the current list of funded projects. While it remains part of our long-term vision, the funding has been reallocated to other high-impact academic initiatives, including the renovation of Science A and the creation of the Healthcare Education Hub. The ERSC site will now serve as the location for a G14 parking lot expansion.
Minor Capital Projects
Projects that correct deficiencies, provide new or improved facilities, or provide equipment for new or improved facilities and are estimated to cost less than $709,000.
Active Projects:
- XPL239: LK Wood Intersection Improvements
- XPL240: Fulkerson Hall Bench Replacement
- XPL321: SH215 ODEI Office Improvements
- XPL286: HBAC Tenant Improvements
- XPL240: Campus Memorial
- XPL314: Siemens 216 Provost Office Improvements
- XHF040: Secure Bike Shelter
- XHF041: Climate Resilient Landscaping 2022
- XPL319: BSS 206 Suite Improvements
- XPL320: BSS 209 Improvements
- XPL305: GH 2nd Floor ITS Improvements
- PLY307: Sci C 102A & B Equipment Reno 2023
- XHS236: Redwood & Sunset Restroom Remodel
- XHF037: HGH Heat Pump
- XPL308: XPL308 Library Zen Booths
- XPL295: SAC Second Floor Improvements
- PLY300: Chemistry Reno 2023 SCI A 567_571
- XPL301: DM Equipment Replacement
- XPL255: SHC Generator
- XHS235: JGC Backup Generator Installation
- XPL265: NAS Food Sovereignty Lab
- XPL282: UPD Security Cameras upgrade
- PLY110: Campus Science Network - ITS
- PLY111: Research & Teaching Lab Updates - ITS
- PLY112: Update Faculty & Student Computing Facilities - ITS











